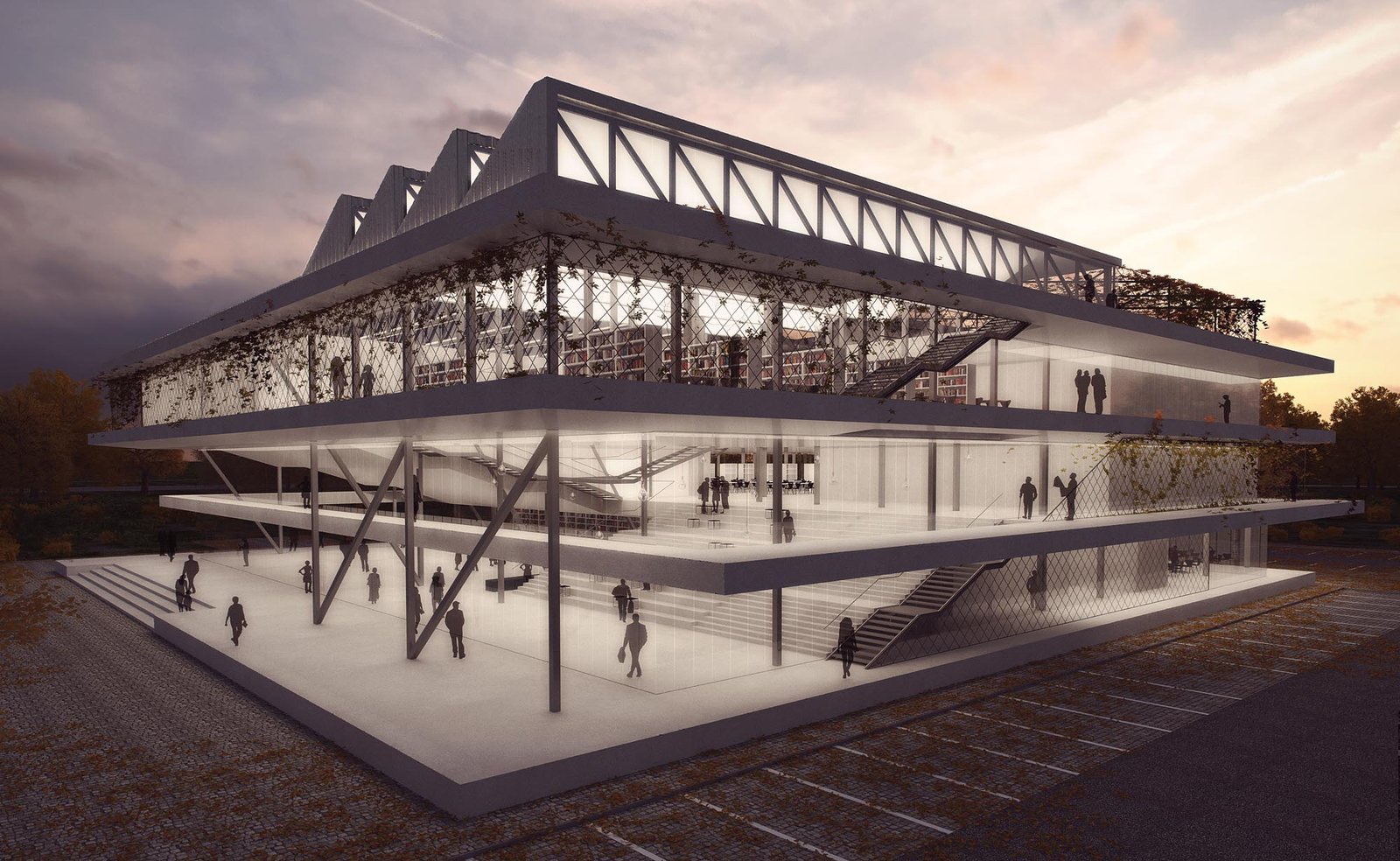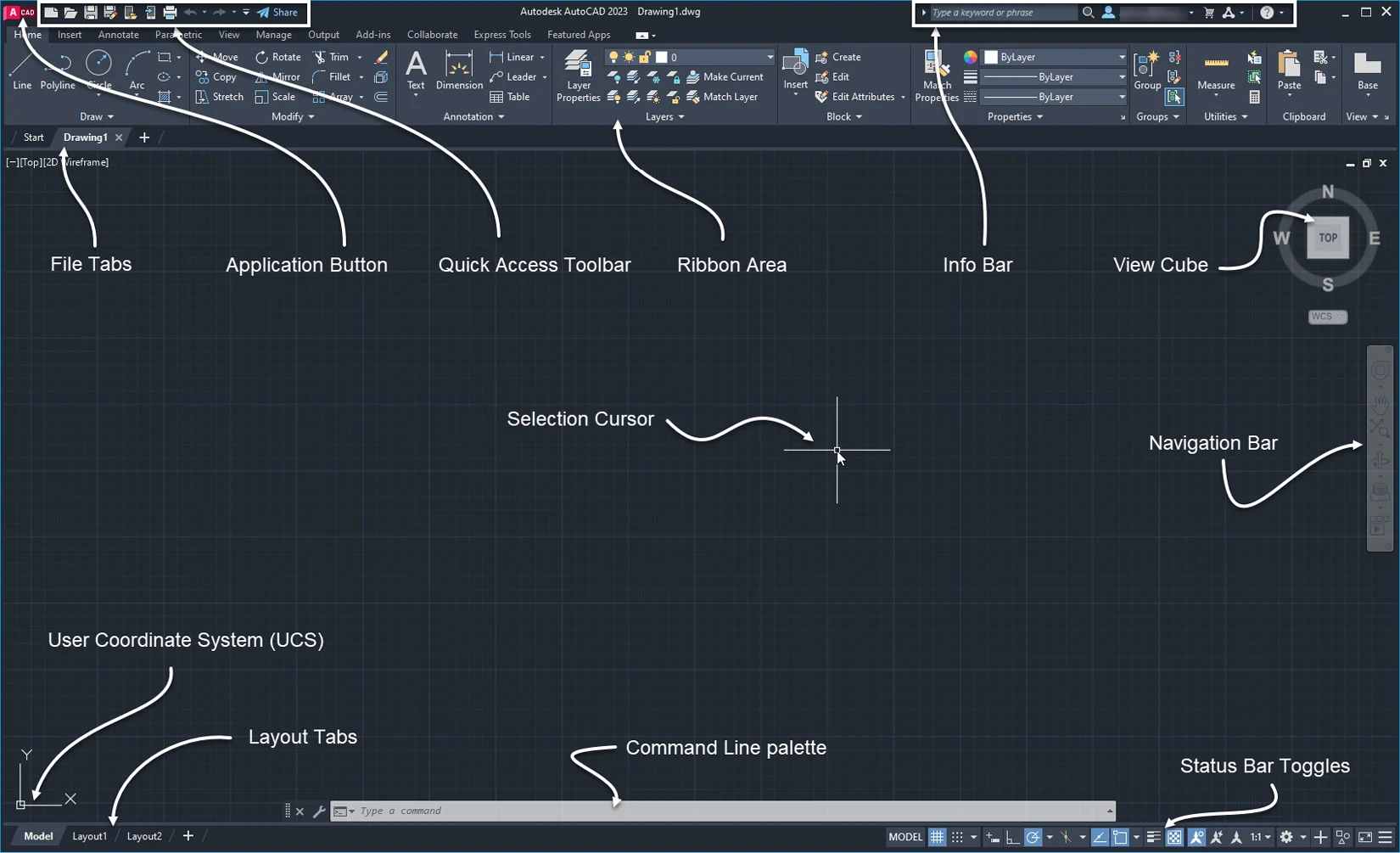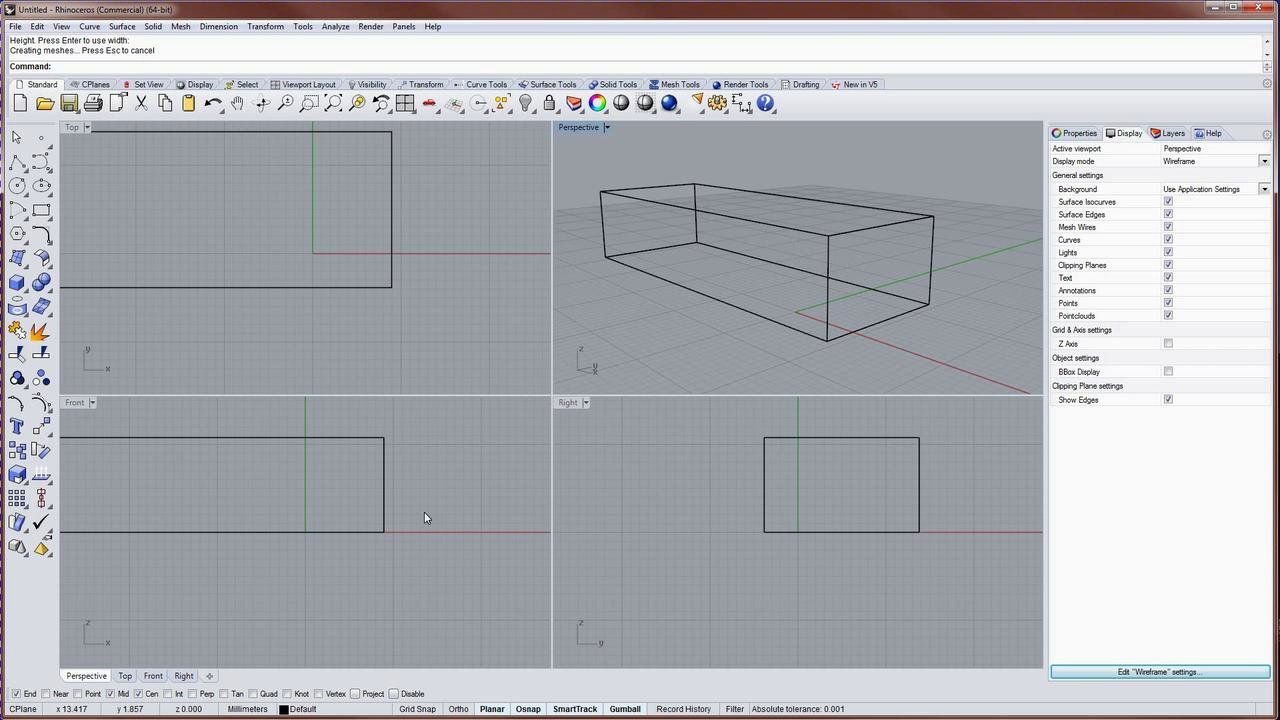Table of Contents
ToggleIntroduction
In the ever-evolving field of architectural design, having the right tools is crucial to bringing your creative visions to life. With advancements in technology, the architectural design process has become more efficient and precise, allowing architects to create intricate and detailed models with ease. In this blog, we'll explore the top five software tools that have become indispensable in the world of architectural design.
1. AutoCAD
Overview
AutoCAD, developed by Autodesk, is one of the most widely used and versatile software tools in the field of architecture. Known for its robust features and flexibility, AutoCAD allows architects to create detailed 2D and 3D drawings, making it a staple in the industry.
Key Features
- 2D and 3D Design Capabilities: AutoCAD provides comprehensive tools for both 2D drafting and 3D modeling. Architects can create floor plans, elevations, sections, and detailed construction drawings with ease.
- Extensive Library of Objects: The software includes a vast library of objects, symbols, and templates that can be customized to suit specific project needs.
- Precision and Accuracy: AutoCAD is known for its high level of precision, which is essential for creating accurate and detailed architectural drawings.
- Collaboration Tools: AutoCAD supports collaboration by allowing multiple users to work on the same project simultaneously. Cloud storage integration facilitates easy sharing and access to files.
- Customization and Automation: Users can customize the interface and automate repetitive tasks using scripts and macros, enhancing productivity.
Advantages
- Widely recognized and used in the industry, ensuring compatibility with other professionals and firms.
- Continuous updates and support from Autodesk keep the software up-to-date with the latest technological advancements.
- Extensive online resources, tutorials, and community support make it easier for new users to learn and master the software.
Use Cases
AutoCAD is suitable for a wide range of architectural projects, from residential and commercial buildings to large-scale infrastructure projects. Its flexibility and precision make it ideal for both conceptual design and detailed construction documentation.
2. Revit
Overview
Revit, also developed by Autodesk, is a Building Information Modeling (BIM) software that revolutionizes the way architects design, document, and deliver projects. Unlike traditional CAD software, Revit allows for the creation of intelligent 3D models that encompass both geometry and data.
Key Features
- Parametric Modeling: Revit's parametric modeling capabilities enable architects to create and modify complex building components easily. Changes made to one part of the model automatically update related components, ensuring consistency.
- BIM Collaboration: Revit is designed for collaborative work, allowing architects, engineers, and contractors to work on the same model simultaneously. This collaborative approach reduces errors and improves project coordination.
- Comprehensive Documentation: Revit generates comprehensive construction documentation directly from the 3D model, including plans, sections, elevations, and schedules. This streamlines the documentation process and ensures accuracy.
- Analysis and Simulation: Revit includes tools for performing energy analysis, structural analysis, and clash detection. These features help architects optimize designs for performance and identify potential issues early in the process.
- Family Creation: Revit's family editor allows users to create custom components and objects, enhancing the flexibility of the design process.
Advantages
- Integrates design and documentation in a single environment, reducing the need for separate tools and processes.
- Facilitates better collaboration and coordination among project stakeholders.
- Provides a holistic view of the project, incorporating both visual and data elements.
Use Cases
Revit is ideal for complex architectural projects that require detailed modeling and extensive collaboration. It is commonly used in the design of commercial buildings, healthcare facilities, educational institutions, and large residential complexes.
3. SketchUp
Overview
SketchUp, developed by Trimble, is a user-friendly 3D modeling software known for its simplicity and ease of use. It is particularly popular among architects for its intuitive interface and quick learning curve, making it a great tool for both beginners and experienced professionals.
Key Features
- Intuitive Interface: SketchUp's intuitive drag-and-drop interface allows users to create 3D models quickly and easily. The software's simplicity makes it accessible to users of all skill levels.
- 3D Warehouse: SketchUp's 3D Warehouse is a vast online library of free 3D models that users can download and incorporate into their projects. This resource saves time and enhances creativity by providing access to a wide range of pre-made components.
- Extensibility: SketchUp supports a variety of plugins and extensions that enhance its functionality. Users can customize the software to suit their specific needs, whether it's for rendering, analysis, or animation.
- Real-Time Rendering: With plugins like V-Ray and Lumion, SketchUp can produce high-quality renderings and visualizations. This capability helps architects present their designs in a more realistic and compelling manner.
- Compatibility: SketchUp is compatible with other design software, such as AutoCAD and Revit, allowing for seamless integration into existing workflows.
Advantages
- Easy to learn and use, making it ideal for quick conceptual modeling and visualization.
- A large online community and extensive library of resources support users in their design process.
- Versatile and adaptable to various project types and scales.
Use Cases
SketchUp is perfect for early-stage design development, conceptual modeling, and presentations. It is commonly used in architectural firms for creating initial design concepts, urban planning, interior design, and landscape architecture.
4. Rhino (Rhinoceros)
Overview
Rhino, developed by Robert McNeel & Associates, is a powerful 3D modeling software known for its precision and versatility. It is widely used in architectural design, industrial design, and various other fields that require detailed and complex modeling.
Key Features
- NURBS Modeling: Rhino uses Non-Uniform Rational B-Splines (NURBS) for creating accurate and complex surfaces. This allows for the creation of intricate and detailed models that are not possible with traditional mesh-based modeling.
- Grasshopper Integration: Rhino includes Grasshopper, a visual programming language for parametric design. Grasshopper enables architects to create algorithmic designs and explore complex geometries.
- Extensive File Compatibility: Rhino supports a wide range of file formats, making it easy to import and export models between different software. This interoperability enhances collaboration and integration into various workflows.
- Customization and Scripting: Rhino allows users to customize the interface and create custom scripts using RhinoScript, Python, or C#. This flexibility enables architects to automate tasks and create custom tools.
- Rendering and Visualization: Rhino supports high-quality rendering through plugins like V-Ray and KeyShot. These tools help architects create photorealistic visualizations of their designs.
Advantages
- Highly accurate and capable of handling complex geometries and surfaces.
- Grasshopper integration opens up new possibilities for parametric and algorithmic design.
- Flexible and customizable to suit specific project requirements and workflows.
Use Cases
Rhino is ideal for projects that require detailed and precise modeling, such as complex architectural forms, facades, and furniture design. Its capabilities are particularly valuable in projects involving organic shapes and freeform geometries.
5. ArchiCAD
Overview
ArchiCAD, developed by Graphisoft, is another leading Building Information Modeling (BIM) software designed specifically for architects. Known for its user-friendly interface and comprehensive features, ArchiCAD streamlines the design and documentation process.
Key Features
- Integrated Design and Documentation: ArchiCAD integrates design and documentation in a single environment, allowing architects to create and manage their projects efficiently. Changes made to the model automatically update the documentation.
- BIM Collaboration: ArchiCAD supports collaboration through its BIMcloud platform, enabling real-time teamwork and coordination among project stakeholders. This improves communication and reduces errors.
- Parametric Objects: ArchiCAD includes a library of parametric objects that can be customized to meet specific project needs. These objects enhance the flexibility and efficiency of the design process.
- Energy Analysis: ArchiCAD includes tools for performing energy analysis and optimizing building performance. These features help architects design sustainable and energy-efficient buildings.
- Visualization and Rendering: ArchiCAD offers built-in visualization tools and supports plugins for high-quality rendering. This capability helps architects create compelling presentations and visualizations.
Advantages
- Intuitive and user-friendly interface, making it accessible to both beginners and experienced professionals.
- Comprehensive BIM capabilities streamline the design, documentation, and collaboration process.
- Focus on sustainability and energy performance enhances the design of environmentally friendly buildings.
Use Cases
ArchiCAD is suitable for a wide range of architectural projects, from residential and commercial buildings to large-scale urban developments. Its BIM capabilities make it particularly valuable for projects that require extensive coordination and collaboration.
Conclusion
Choosing the right software tool is essential for architects to bring their creative visions to life and manage their projects effectively. Each of the software tools mentioned above has its unique strengths and features, making them suitable for different aspects of architectural design. Whether you need precision and flexibility with AutoCAD, advanced BIM capabilities with Revit and ArchiCAD, intuitive modeling with SketchUp, or complex geometry handling with Rhino, there is a tool that can meet your specific needs.







